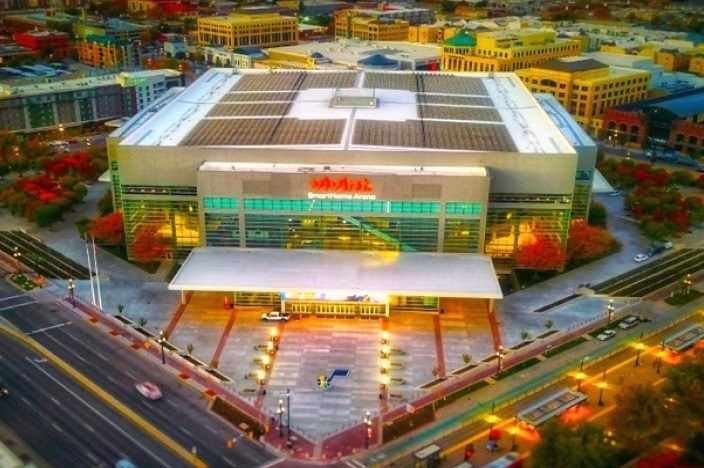The Delta Center is a multipurpose arena located in Salt Lake City, Utah, United States. The Delta Center construction was started on 22nd May 1990 and opened to the public on 9th October 1991. Over the period to maintain the comfort of the player and visitor, this arena was renovated promptly. Due to sponsorship and naming rights, this arena was known by various names, i.e., Delta Center, Salt Lake Ice Center, EnergySolutions Arena, Vivint Smart Home Arena, and Vivint Arena. Delta Air Lines again purchased its naming rights and renamed the stadium as Delta Center. The Delta Center is the home arena of the Utah Jazz (National Basketball Association) and the Utah Mammoth (National Hockey League). This arena is used for basketball, Ice hockey, concerts, and NuSkin Theatre. The Delta Center seating chart with seat numbers and rows helps the visitor to locate the seat and number. The Delta Center is owned by Ryan Smith and operated by Smith Entertainment Group.
Delta Center Seating Chart
The Delta Center seating capacity is 18175 for basketball, 11131 for ice hockey, 20000 for concerts, and 3000-7000 for the NuSkin Theatre. The Delta Center seating chart is very useful for various games to understand the accurate seating points of reserved seats, or for booking a seat. During online ticket booking, of Delta Center seating map represents all seating sections with 3D Seat views and prices. All seating levels and seating sections have different views and prices; visitors can choose the best seat with the help of the Delta Center seating map, as per the budget. On the Delta Center seating plan, all information related to lofts, stairs, restrooms, elevators, escalators, lounge, club, etc., is depicted. This arena has six levels of seating, as given, including a total of 56 executive boxes and 664 club seats.
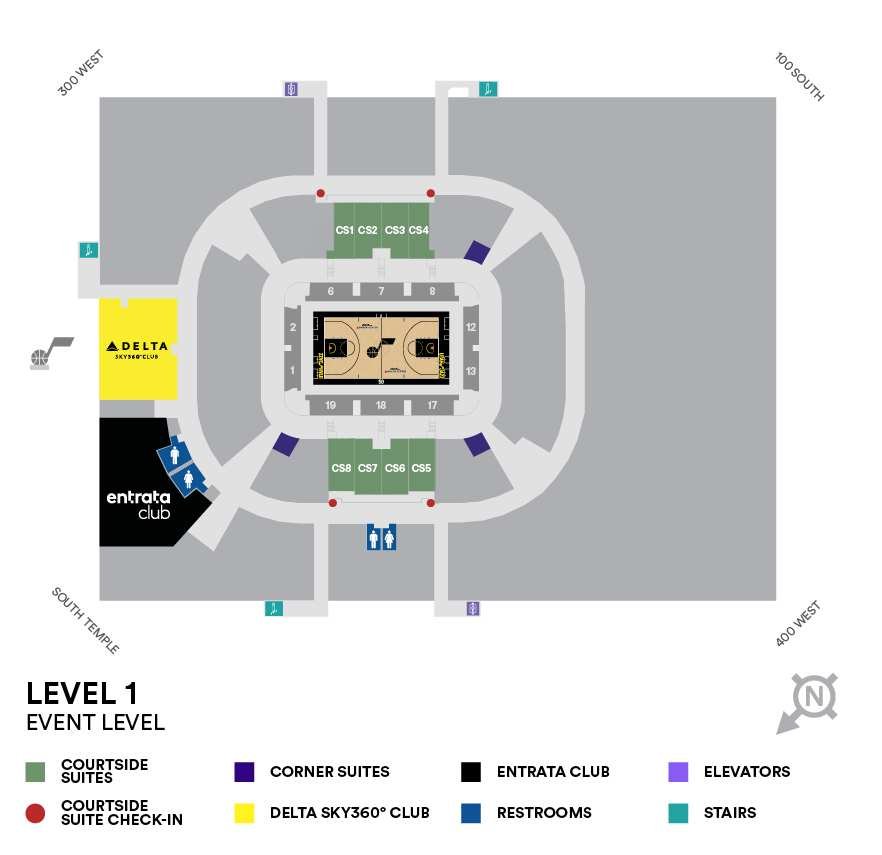
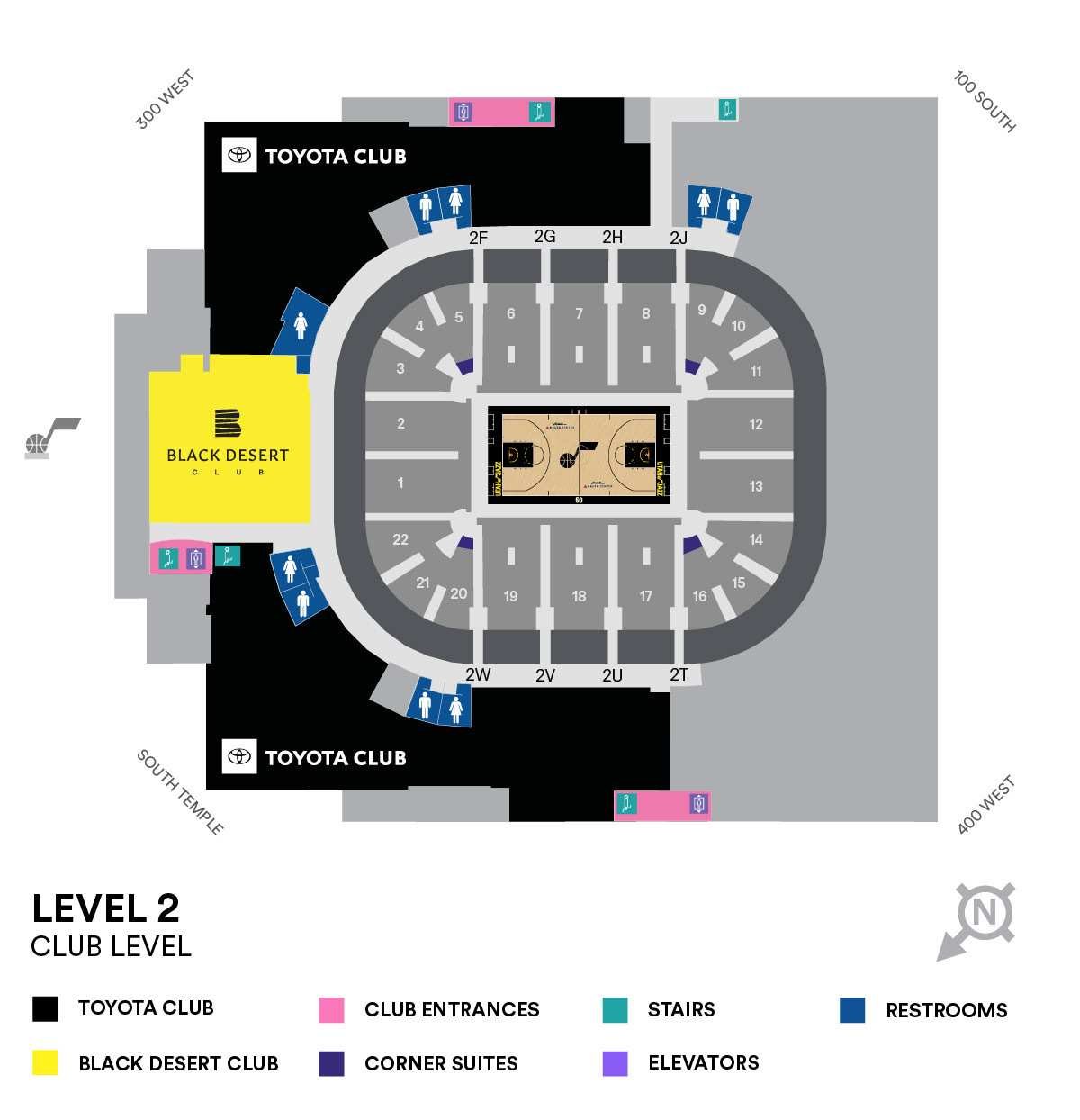
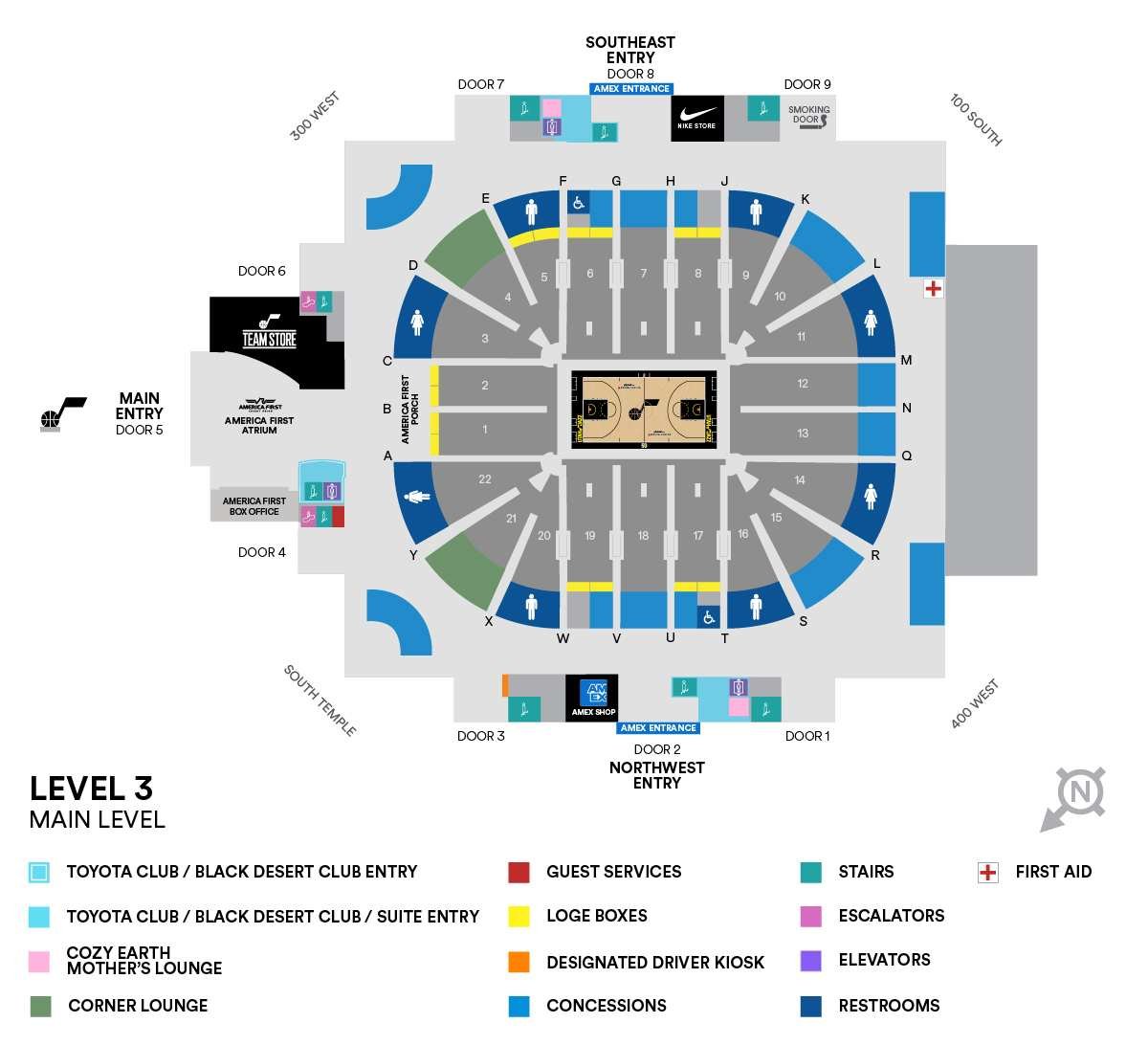
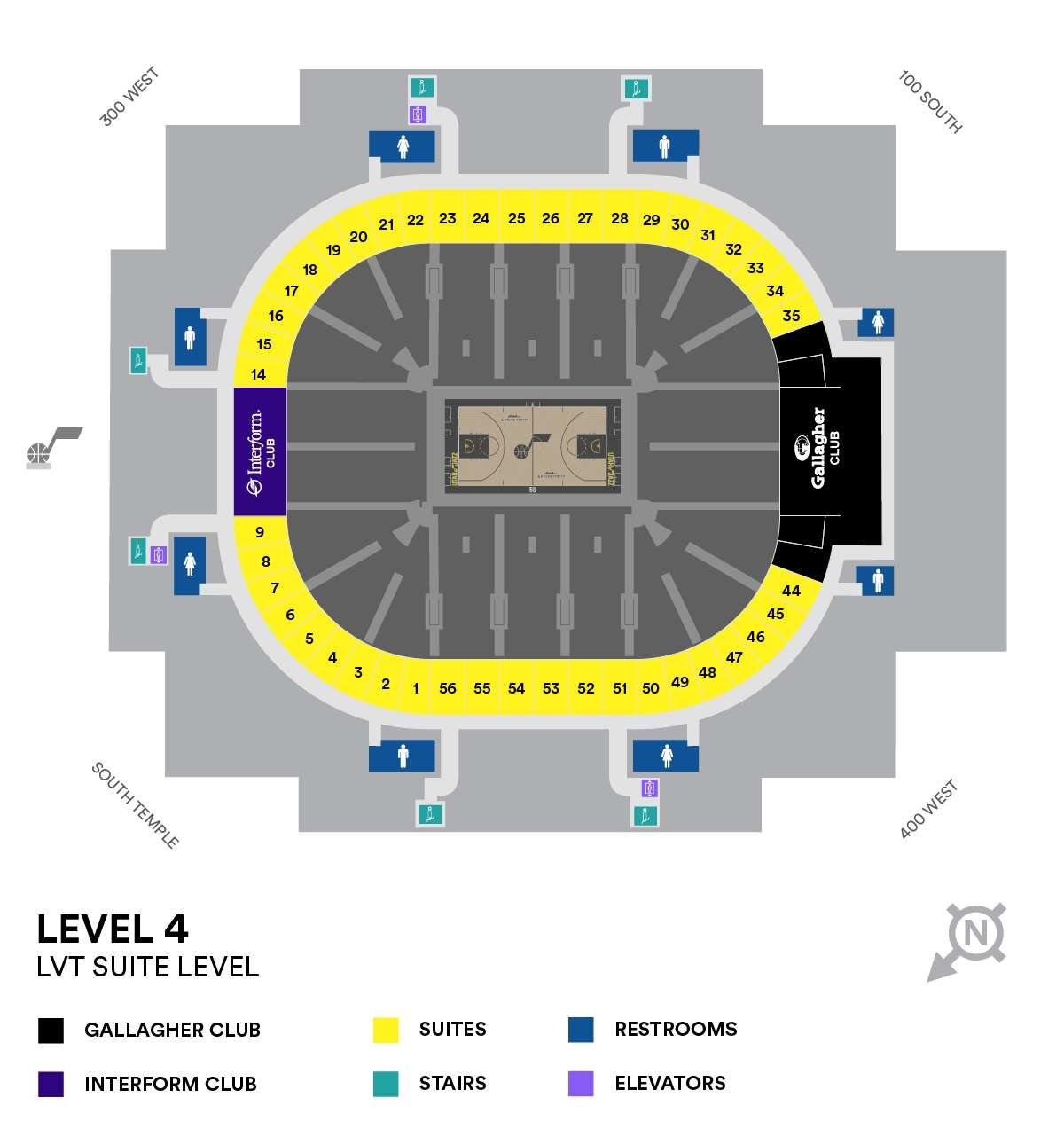

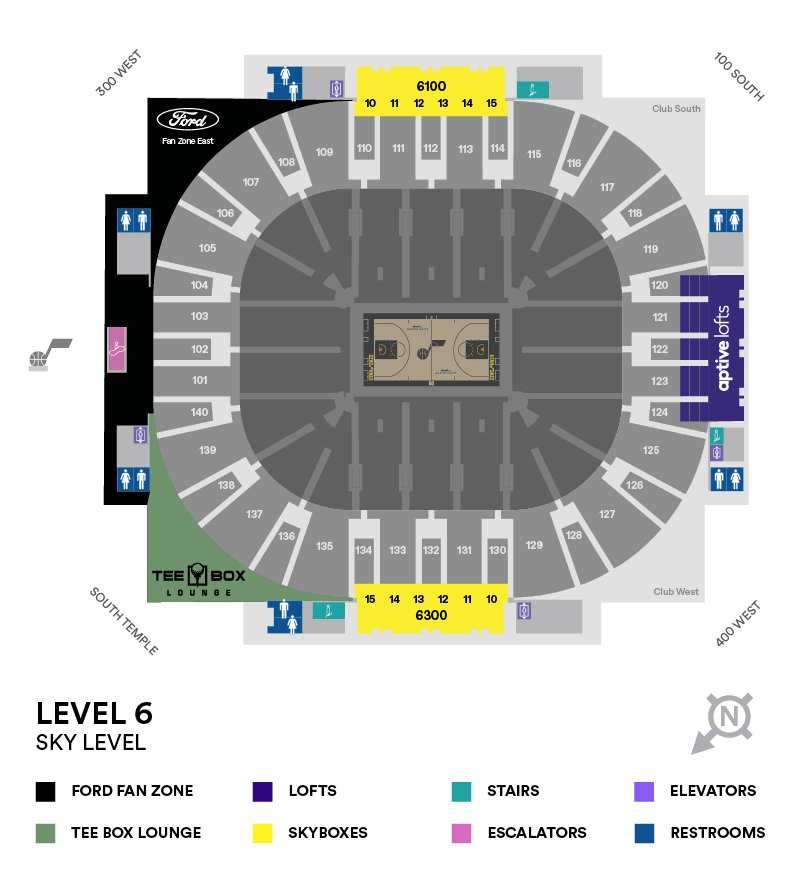
Delta Center Seating Chart for Basketball
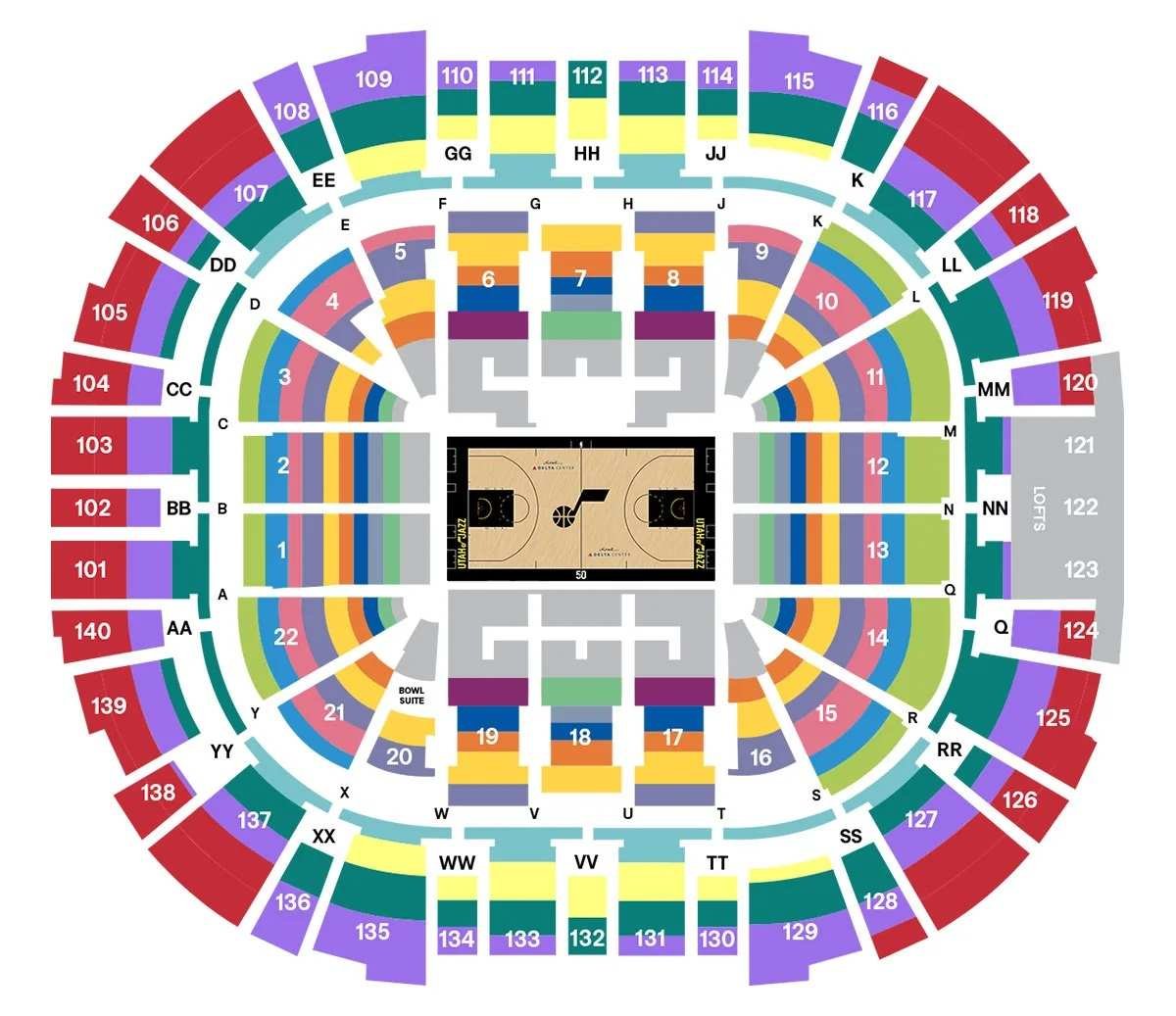
Delta Center Seating Map for Ice Hockey
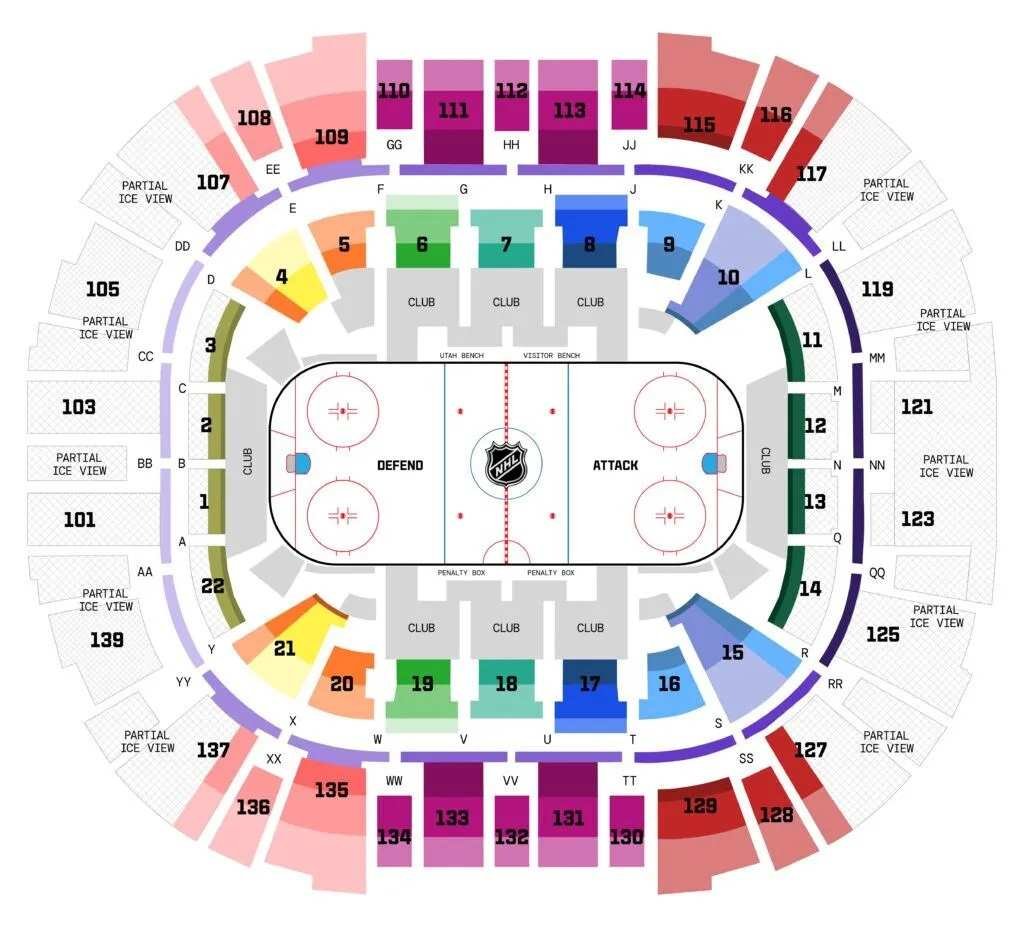
Delta Center Seating Plan for Concerts
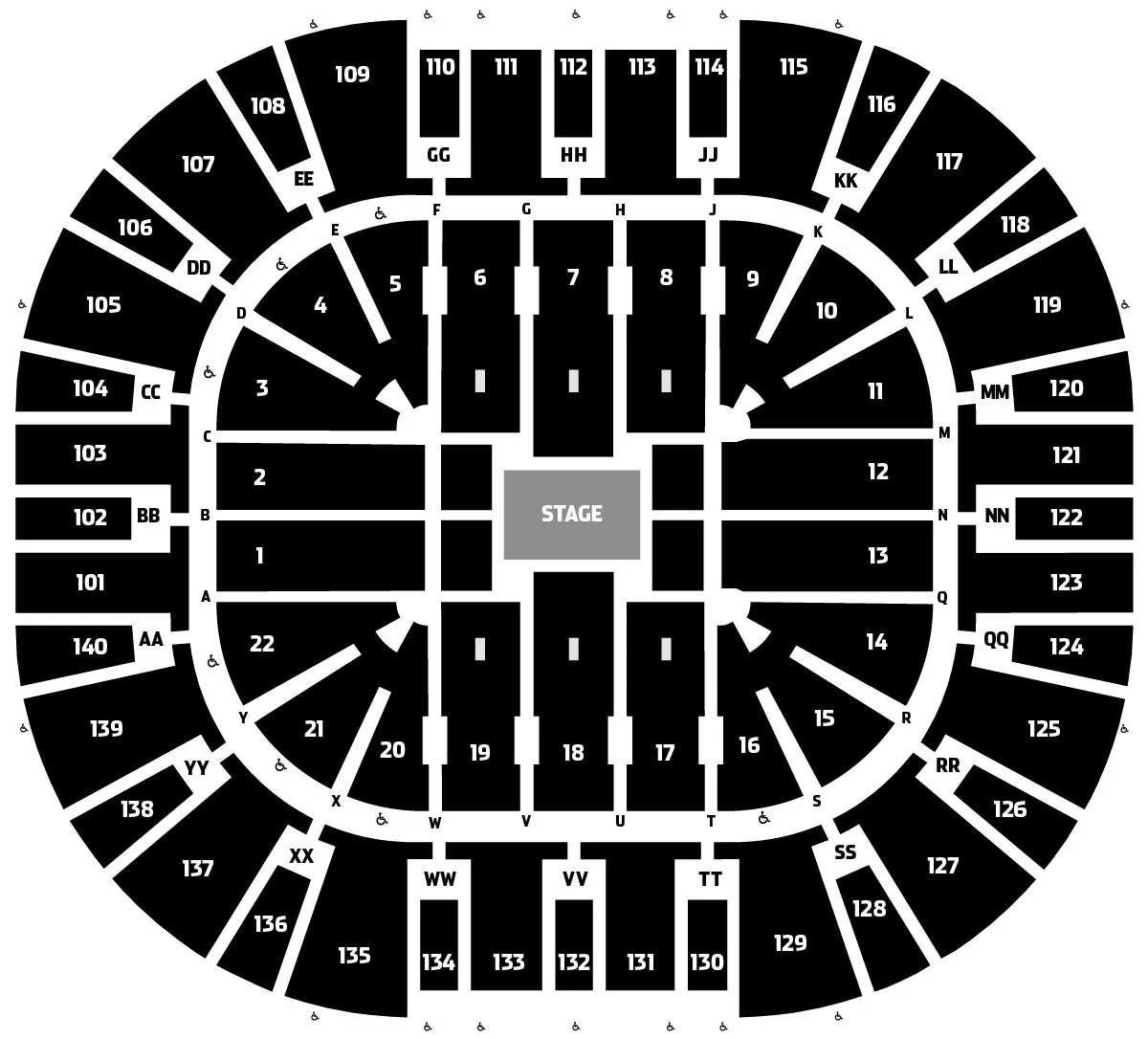
Delta Center Seating Layout for NuSkin Theatre
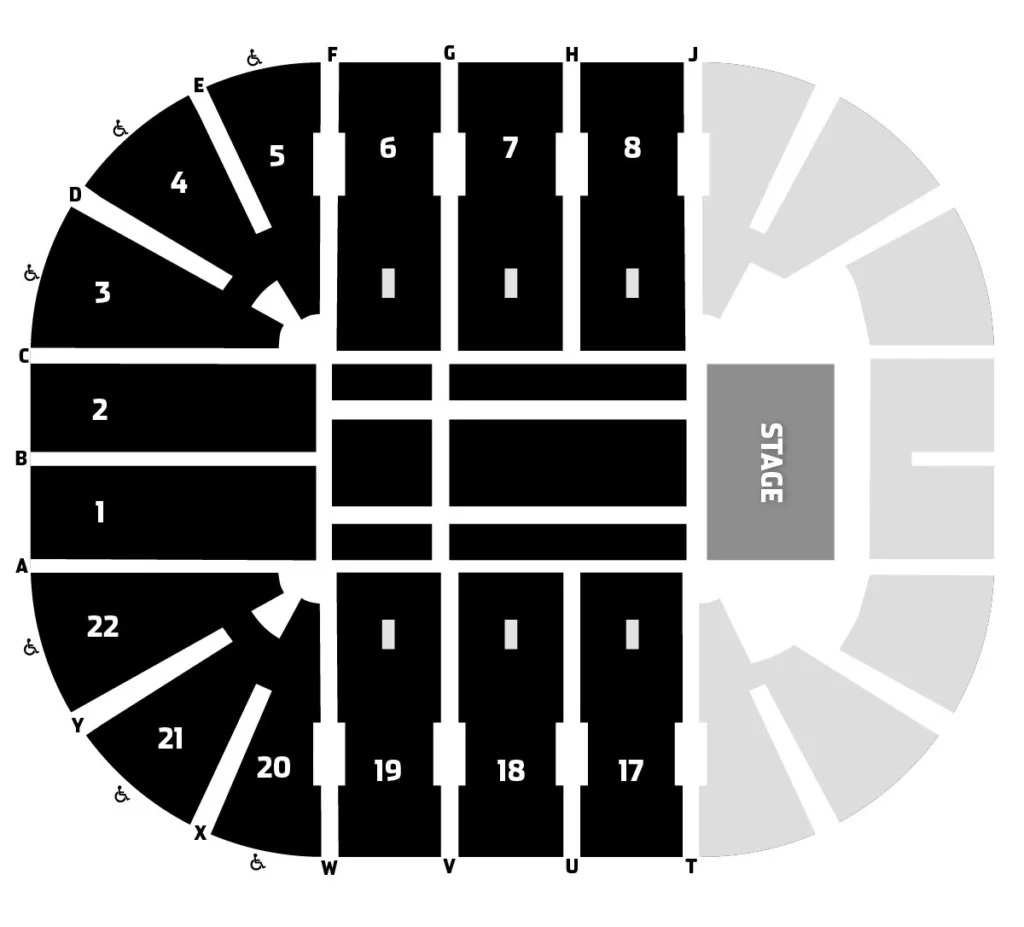
Delta Center Information
| Details | Particulars |
|---|---|
| Name | Delta Center |
| Official Name | Delta Center |
| Also Known As | Delta Center, Salt Lake Ice Center, EnergySolutions Arena, Vivint Smart Home Arena, Vivint Arena |
| Stadium Uses | Basketball, Ice Hockey, Concerts, NuSkin Theater |
| Address | 301 W. South Temple, Salt Lake City, Utah, U.S. |
| Owner | Ryan Smith |
| Operator | Smith Entertainment Group |
| Seating Capacity | 18175-Basketball, 11131-Ice Hockey, 20000-Concerts, 3000 to 7000 for NuSkin Theatre |
| Record Attendance | NA |
| Opened | 9th October 1991 |
| Tenants | |
| Baketball | Utah Jazz (National Basketball Association) |
| Hockey | Utah Mammoth (National Hockey League) |
| Athletic | NA |
| Rugby Union | NA |
| Major Events | 2002 Winter Olympics Skating games, 1999 U.S. Figure Skating Championships, Professional Bull Riders, Unleash the Beast Series, Oingo Boingo concert. It is expected that hockey games will be played here during the 2034 Winter Olympics. |
| Seating Plan | Yes |
| Parking | Yes |
