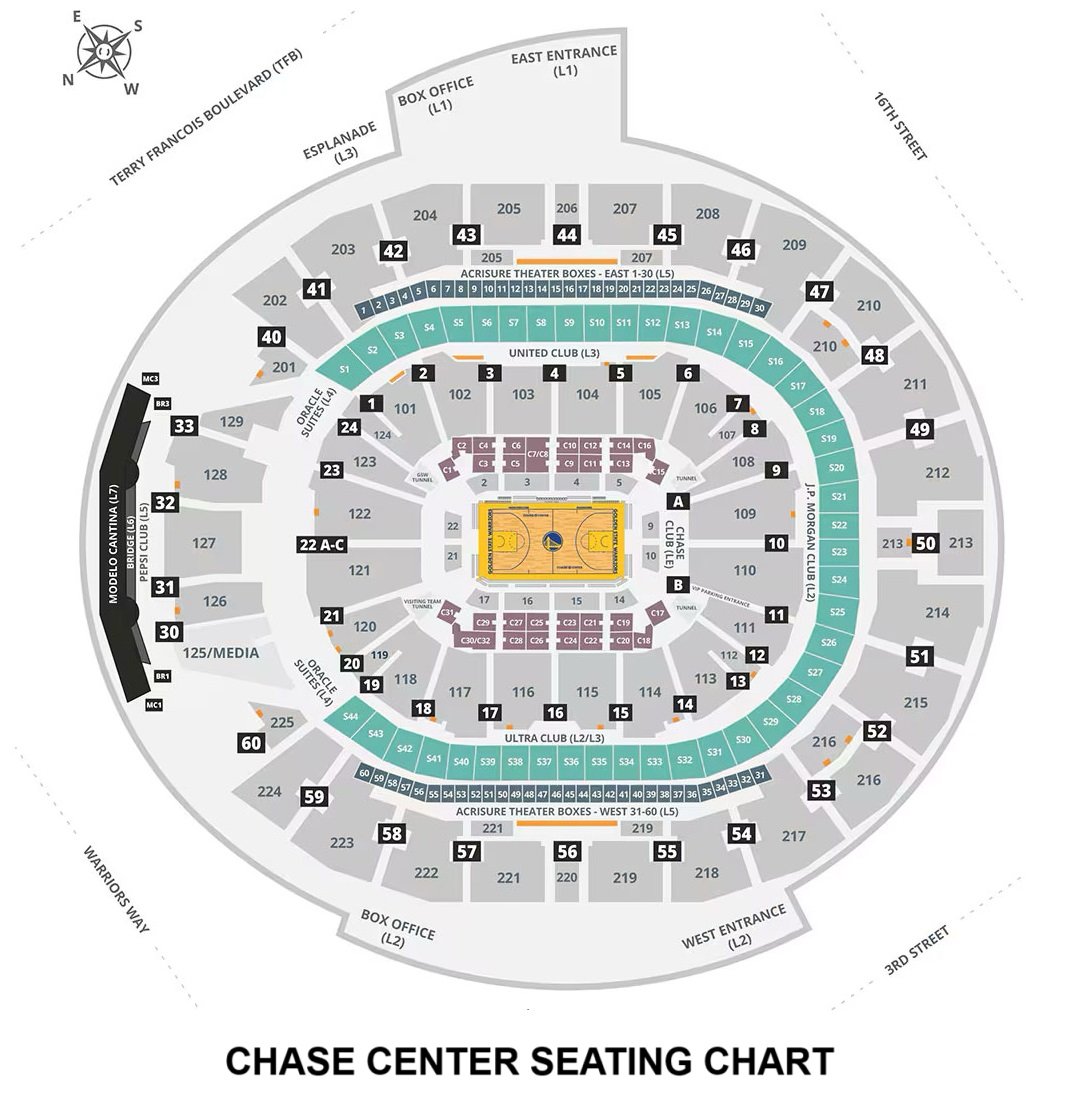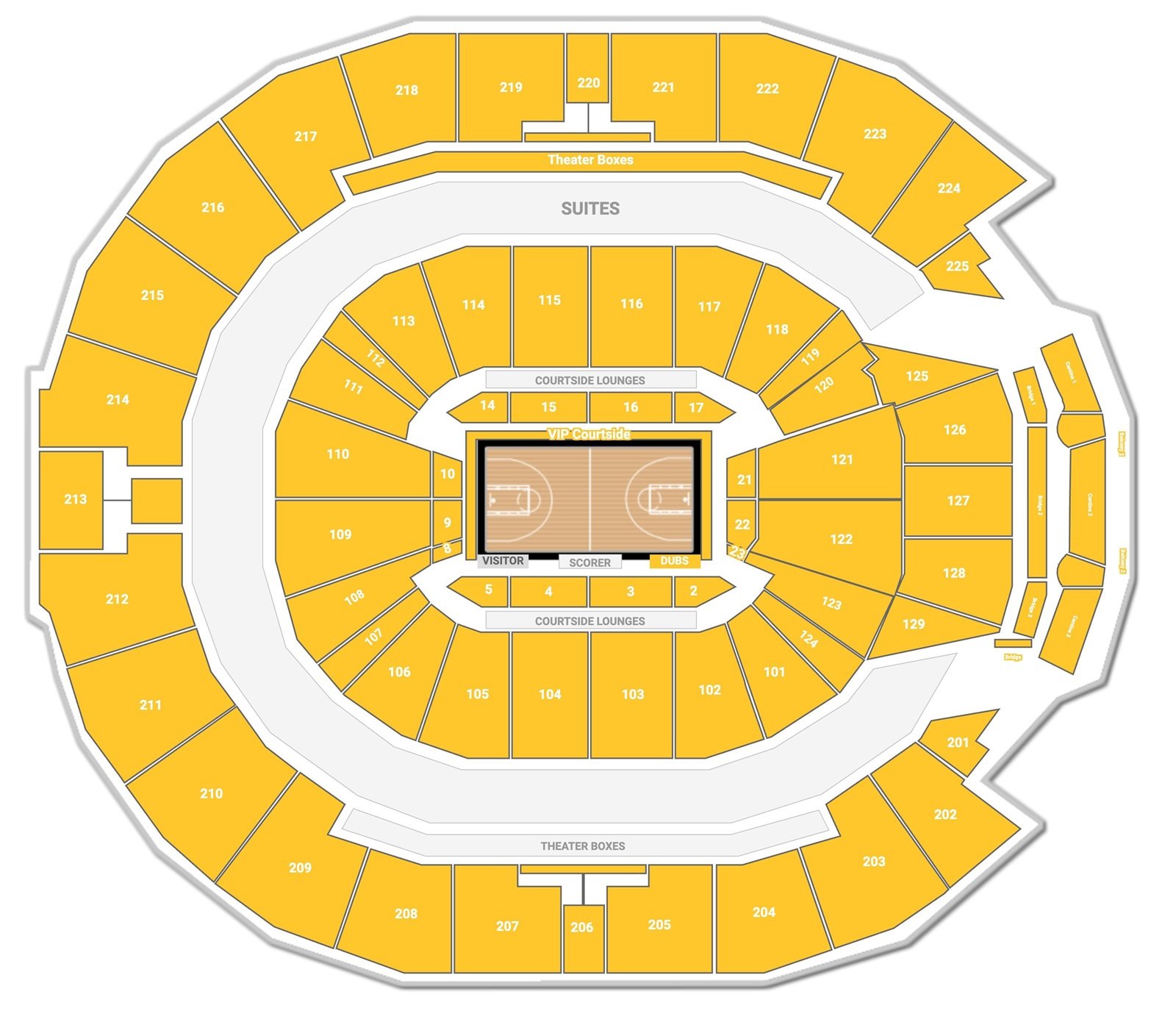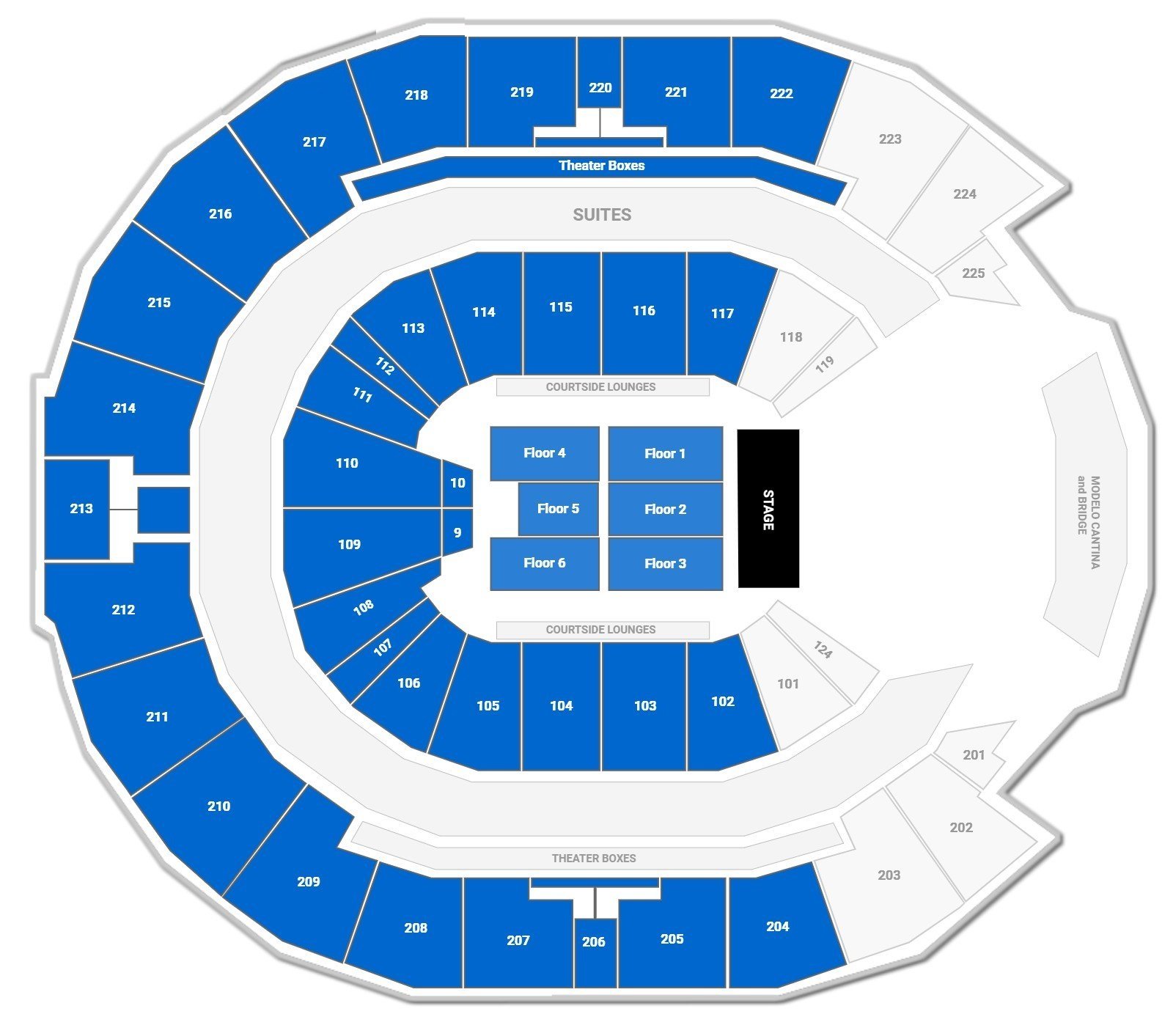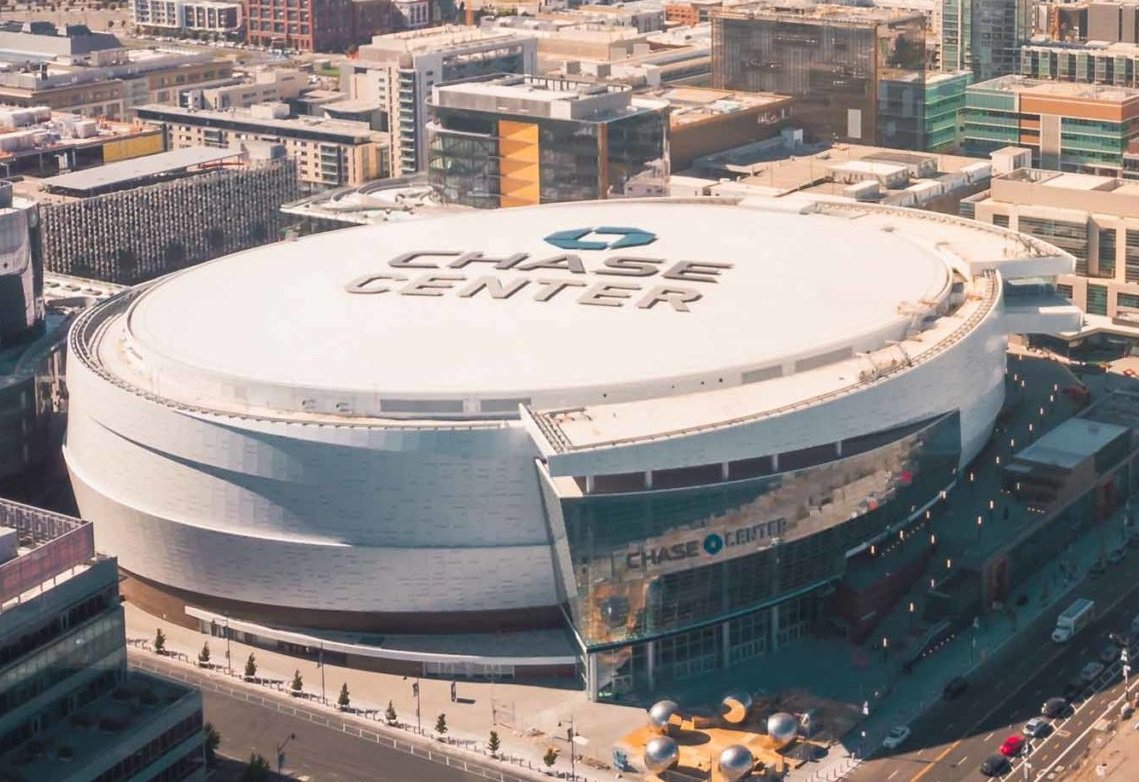The Chase Center is the famous indoor arena located in San Francisco, California, USA. This arena construction began on 17th January 2017 and was opened to the public on 6th September 2019. In 2016, JPMorgan Chase purchased the arena naming rights and announced its name as the “Chase Center. The Chase Center is a multipurpose arena that is used for various games and concerts. The Chase Center seating chart helps visitors to locate the seats and understand the view. The Chase Center is the home ground of the Golden State Warriors (National Basketball Association), the Golden State Valkyries (Women’s National Basketball Association), and the San Francisco Dons (National Collegiate Athletic Association). This arena is beautifully designed by MANICA Architecture, and its interior was done by Gensler.
Chase Center Seating Chart
The Chase Center seating capacity is 18064 for the basketball games and 19500 for the concerts. The seating map of Chase Center is provided to understand the seat location and the view. Visitors can book online tickets with the help of the Chase Center seating plan, which shows seat prices and a 3D seat view. On the Chase Center seating layout, all information related to box office, entrance and exit gates, theatre boxes, club locations, press area, suites locations, etc., are depicted. It is suggested that visitors always use trusted sites to avoid online fraud. The Seating plan of Chase Center is divided into various levels as per following details :

Upper Level: Section 201 to Section 225.
Theatre Level: East 1 to 30 and West 31 to 60
Suite Level: Suite 1 to Suite 44.
Lower Level: Sections 101 to 124.
Courtside Section: C1 to C32.
Club Level: Section 126 to Section 129.

Chase Center Seating Chart for Concert

Chase Center Information
| Details | Particulars |
|---|---|
| Name | Chase Center |
| Official Name | Chase Center |
| Also Known As | Chase Center |
| Stadium Uses | Basketball, Boxing, Wrestling, Concerts |
| Address | 1 Warriors Way, San Francisco, California, U.S. |
| Owner | Joe Lacob |
| Operator | |
| Seating Capacity | Basketball : 18064, Concert : 19500 |
| Record Attendance | NA |
| Opened | 6th September 2019 |
| Tenants | |
| Baketball | Golden State Warriors (National Basketball Association), Golden State Valkyries (Women’s National Basketball Association) |
| Athletic | San Francisco Dons (National Collegiate Athletic Association) |
| Hockey | NA |
| Rugby Union | NA |
| Major Events | 2025 NBA All-Star Game, 2022 NCAA Division I men’s basketball tournament, NCAA Division I men’s basketball tournament, 2022 League of Legends World Championship final, S&M2 / WorldWired Tour, Delta Tour, Just Kidding World Tour, The (Arena) Tour, The Lifetimes Tour, The Mayhem Ball |
| Seating Plan | Yes |
| Parking | Yes |
