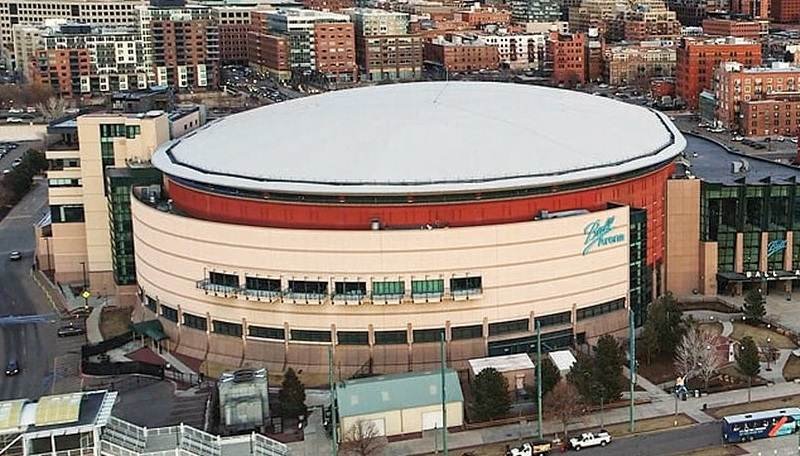Ball Arena is an indoor arena located in Denver, Colorado, United States. The ball arena was started to build on 20th November 1997 and opened its gates for the public on 1st October 1999. The Ball Arena is a multipurpose stadium, hosts various games and concerts. In this stadium, basketball, hockey, mixed martial arts, professional wrestling, and concerts are hosted. Due to a naming rights deal with PepsiCo, this stadium was known as the Pepsi Center. In 2020, this stadium was again sold naming rights and the stadium was renamed as Ball Arena. The Ball Arena seating chart for designated games and concerts helps visitors understand the seat location. The Ball Arena is the home stadium of the Denver Nuggets (National Basketball Association), the Colorado Avalanche (National Hockey League), and the Colorado Mammoth (National Lacrosse League). The Ball Arena is owned and operated by Kroenke Sports and Entertainment.
Ball Arena Seating Chart
The Seating capacity of Ball Arena is 19520 for basketball, 18007 for hockey/lacrosse, and 21000 for concerts. The Ball Arena seating chart for various games and events helps the visitor to locate the best seat. During the online ticket booking process, the Ball Arena seating plan displays a 3D seat view and reflects the corresponding ticket prices. Visitors can choose the best view seat from the Ball Arena seating map chart as per the budget. The Ball Arena seating map is categorized into the following levels:
Lower or 100 Level: Sections from 102 to 148
Select Health Club or 200 Level: Sections from 202to 260.
Suites:
Theatre Boxes: On the section 144 top boxes A-E and on the section 130 top boxes F-J are located.
Upper or 300 Level: Sections 301 to 380.
ADA Seating: The accessible seating is available in the following areas
Lower Level: Sections 102, 106, 120, 130, 134, 136, 138, 140, and 144.
Club Level: Sections 216, 236, and 256.
Upper Level: Sections 305, 311, 317, 327, 333, 339, 345, 351, 357, 367, 373, and 379.
Service/Floor Level: Varies by event
Ball Arena Seating Chart for Basketball
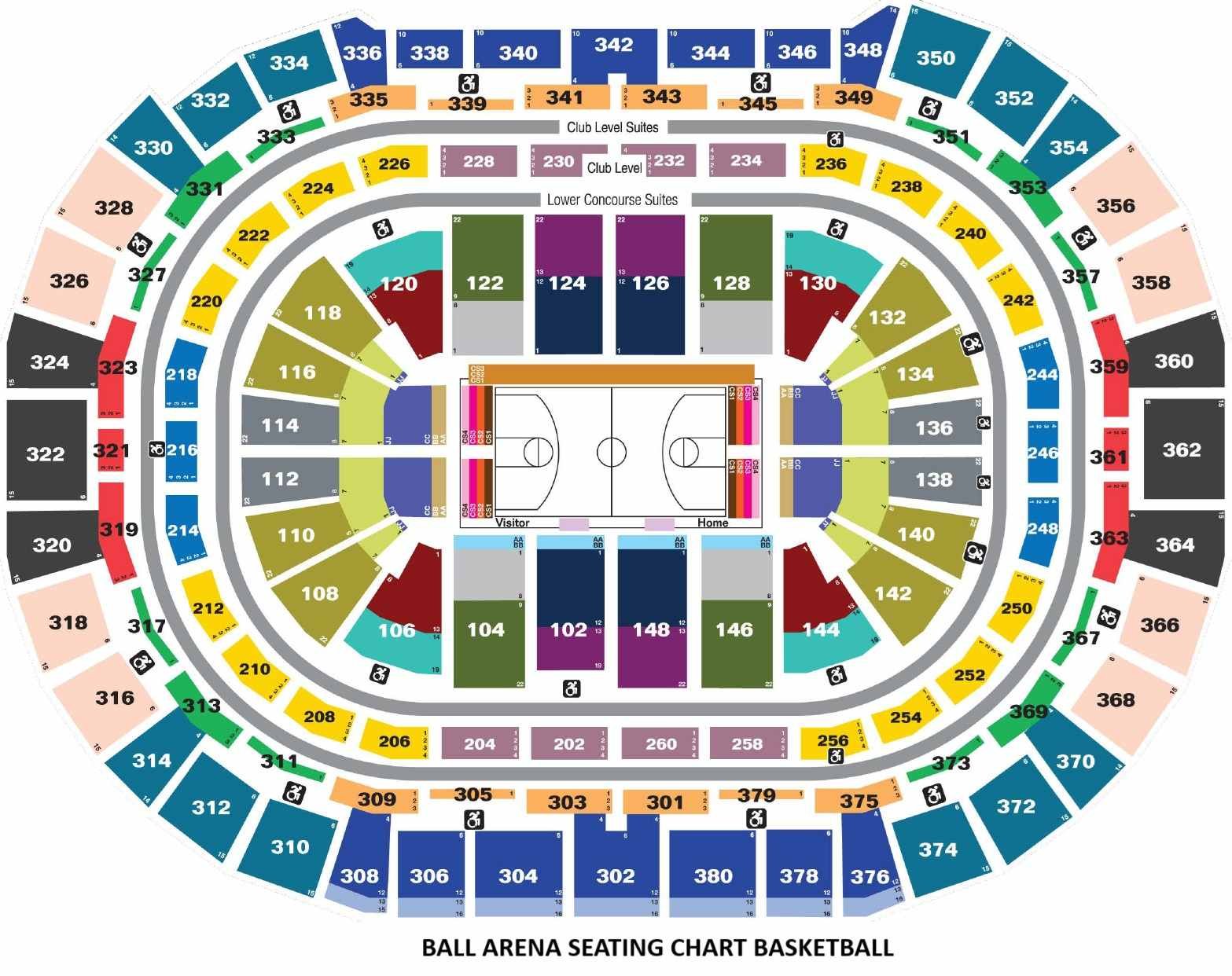
Ball Arena Seating Chart Map for Hockey
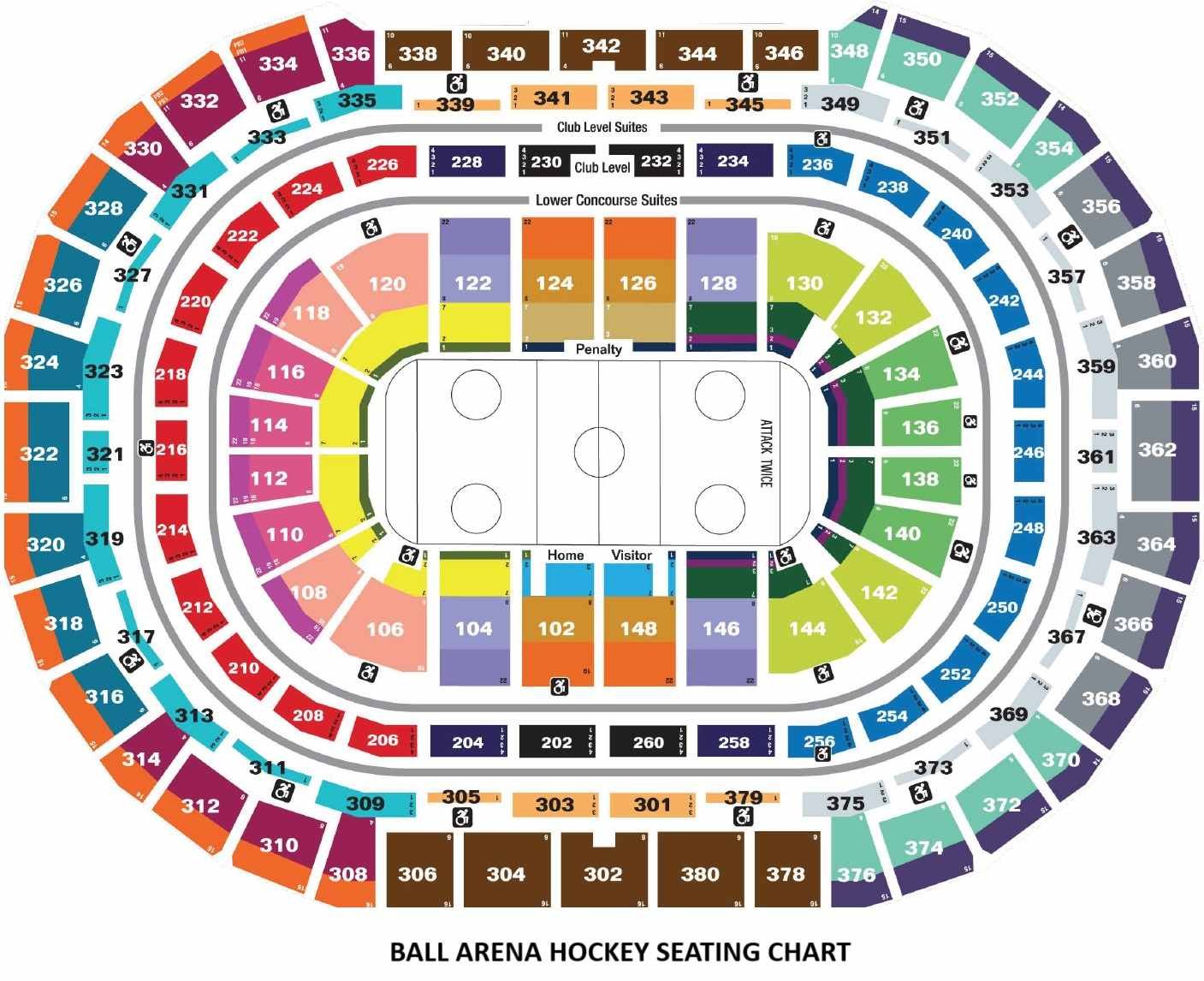
Ball Arena Seating Plan for Lacrosse
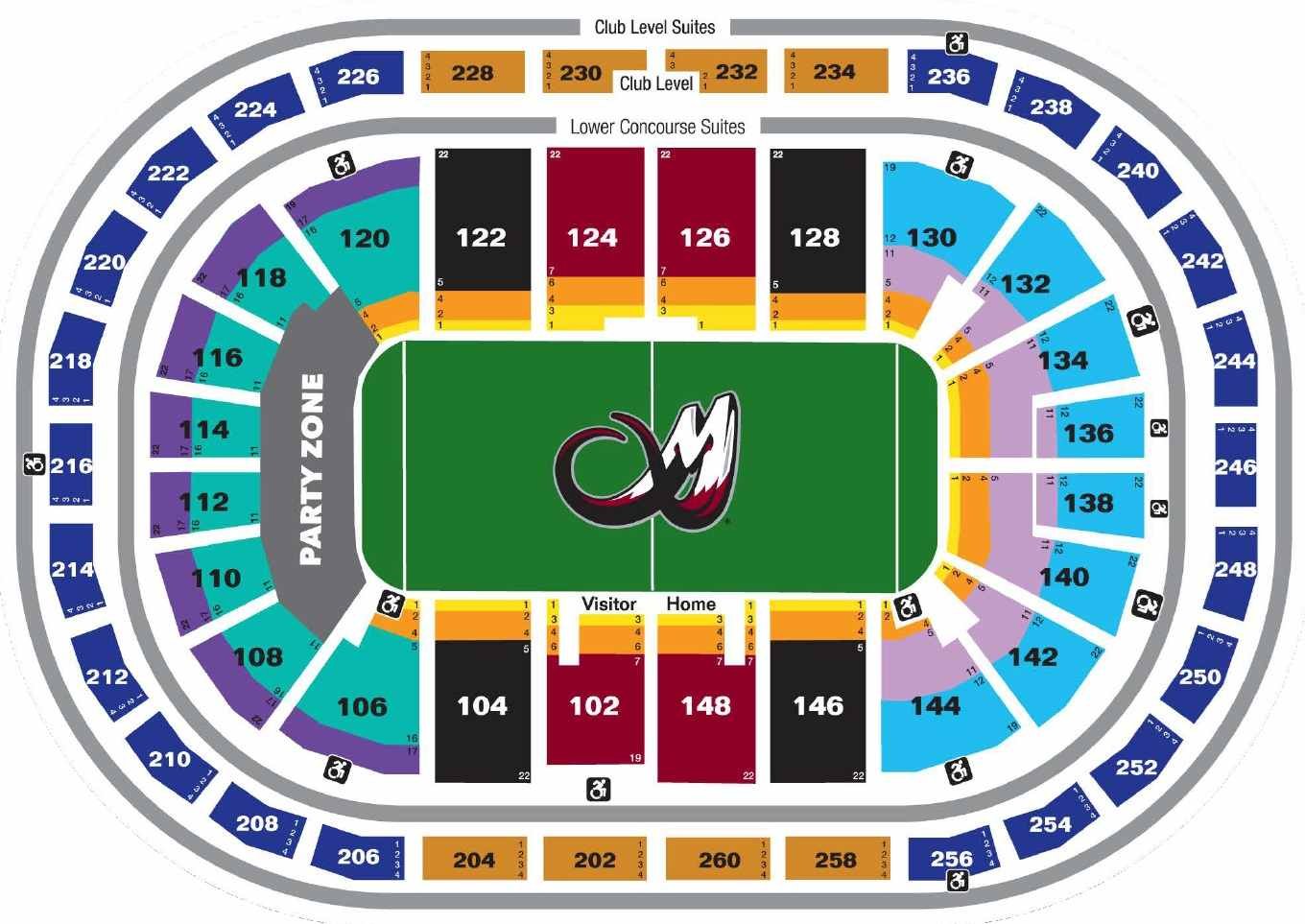
Ball Arena Seating Plan for Concert
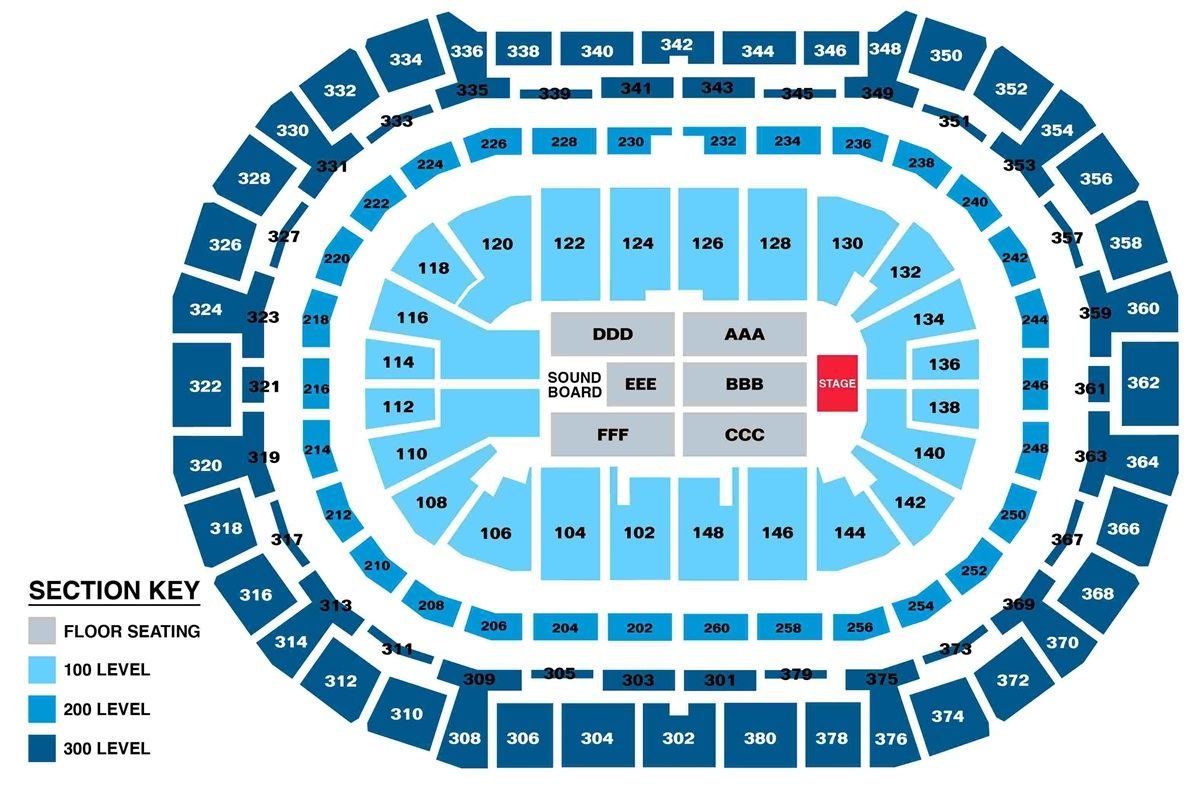
Ball Arena Information
| Details | Particulars |
|---|---|
| Name | Ball Arena |
| Official Name | Ball Arena |
| Also Known As | Pepsi Center |
| Stadium Uses | Basketball, Hockey, Lacrosse, Concerts, Wrestling, Martial Arts, |
| Address | 1000 Chopper Cir, Denver, CO 80204, United States |
| Owner | Kroenke Sports and Entertainment |
| Operator | Kroenke Sports and Entertainment |
| Seating Capacity | Basketball: 19520, Hockey/Lacrosse: 18007, Concerts: 21000 |
| Record Attendance | NA |
| Opened | 1st October 1999 |
| Tenants | |
| Baketball | Denver Nuggets (National Basketball Association) |
| Hockey | Colorado Avalanche (National Hockey League) |
| Lacrosse | Colorado Mammoth (National Lacrosse League) |
| Rugby Union | NA |
| Major Events | 2005 NBA All-Star Game, 2023 NBA Finals, NCAA Division I men’s basketball tournament, UFC 135: Jones vs. Rampage, ONE Championship’s ONE 168, WWE, 2001 NHL All-Star Game, NCAA Division I hockey tournament, Professional Women’s Hockey League (PWHL) |
| Seating Plan | Yes |
| Parking | Yes |
